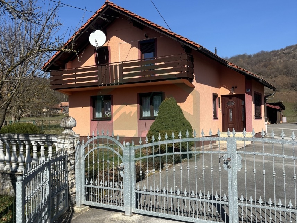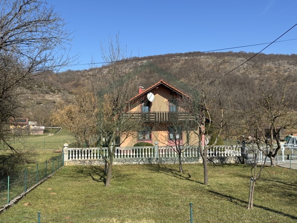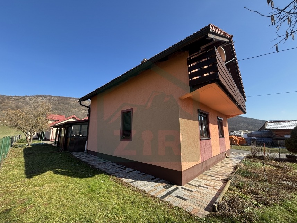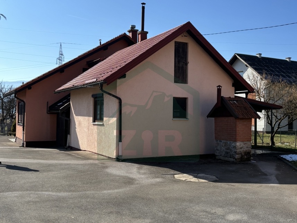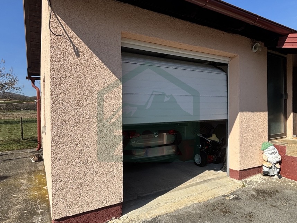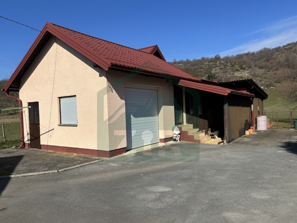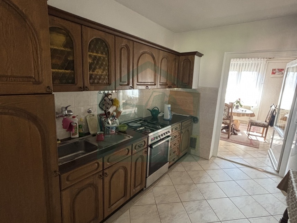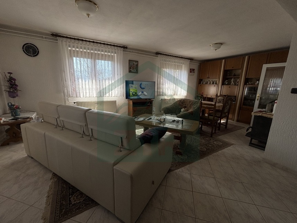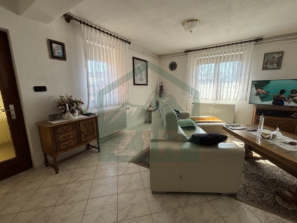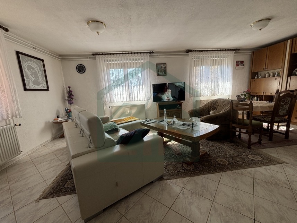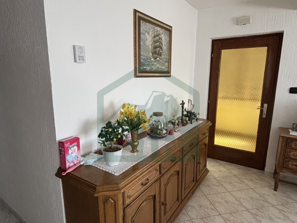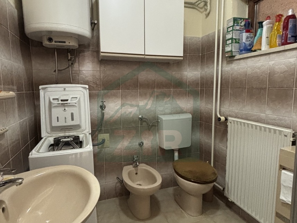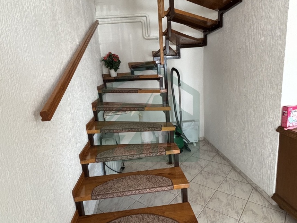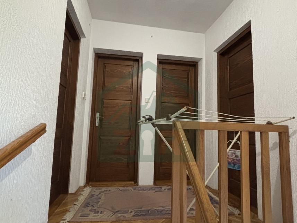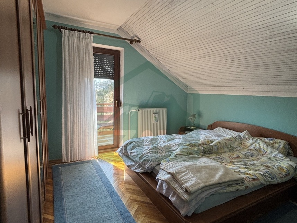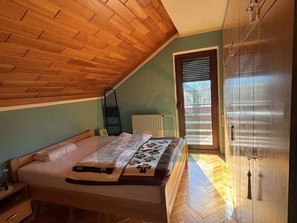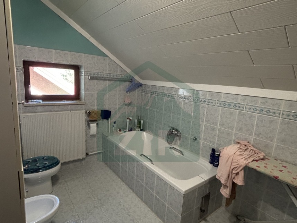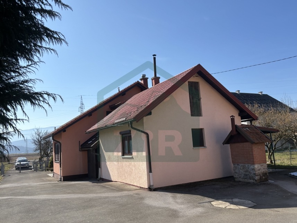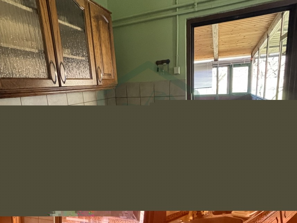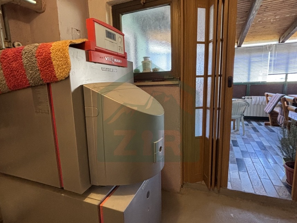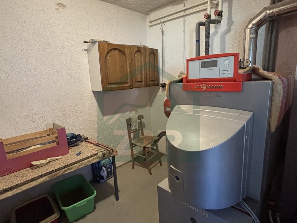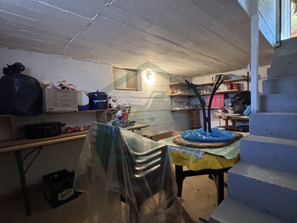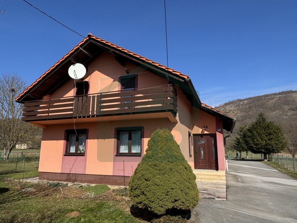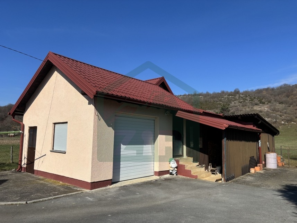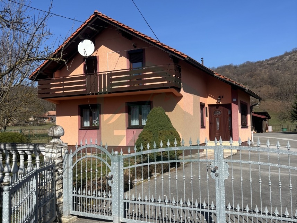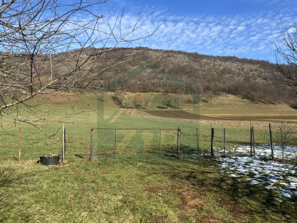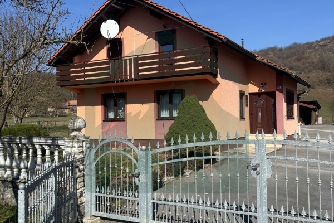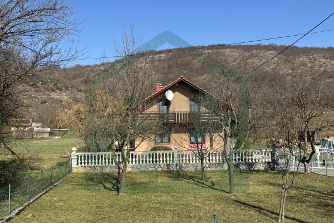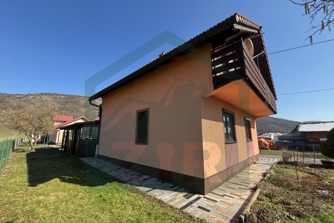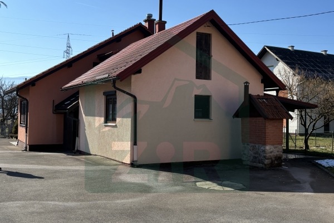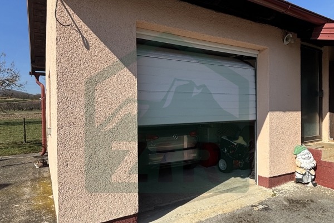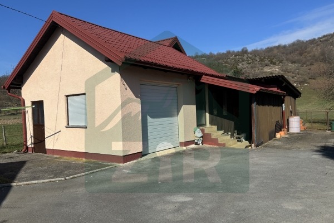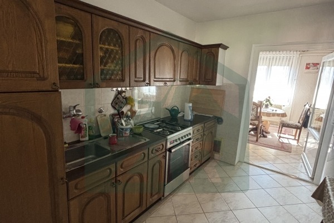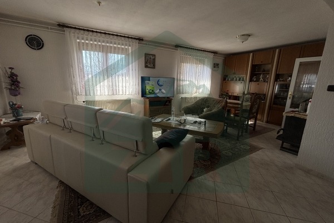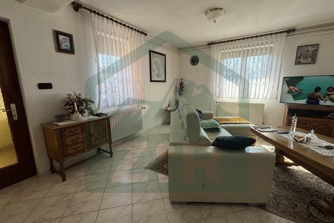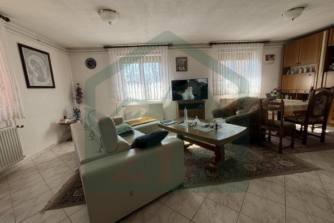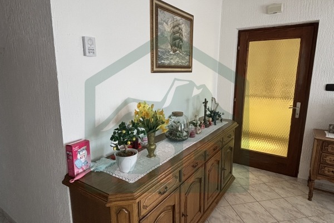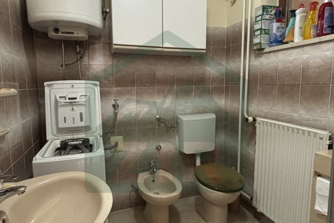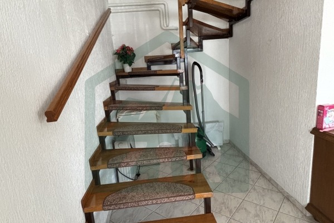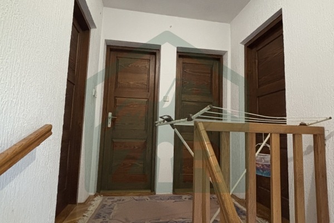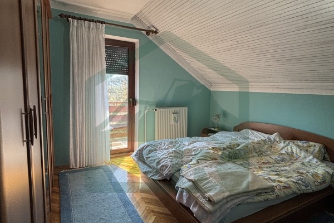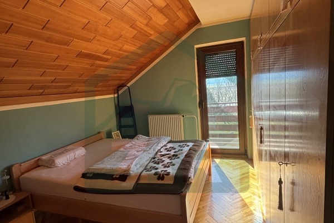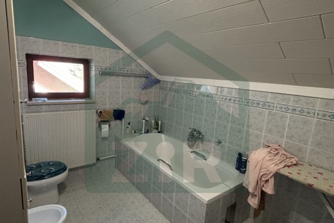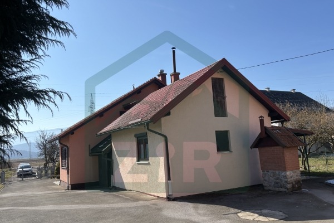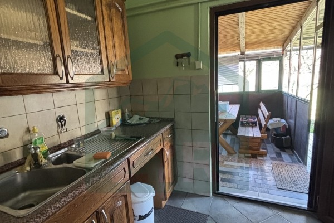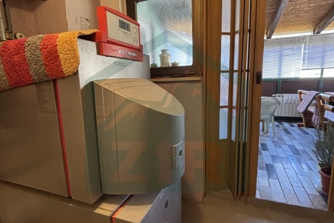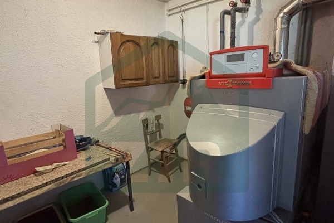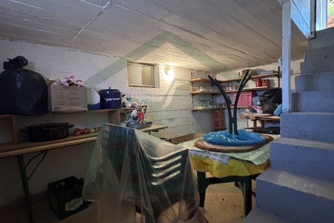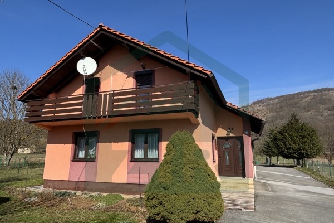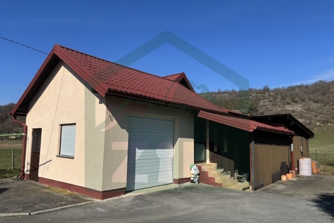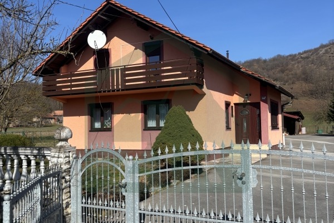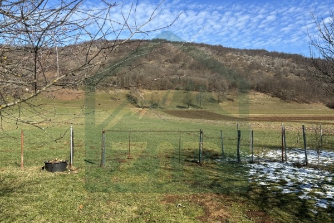200.000,00 €
Basic information
Description
A family house for sale in Kompolje, with four auxiliary buildings and a landscaped yard of 7,000 m², located in the beautiful nature of Lika, at the foot of the hill.
The house has a net floor area of 73 m² and consists of a ground floor and an attic. On the ground floor, there is a hallway, kitchen, living room, bathroom, and a boiler room, which leads to an enclosed heated veranda with a table and benches. The attic features three rooms, each with access to a balcony, and a bathroom.
The property also includes four auxiliary buildings: two of 45 m² each, one of 35 m², and a 47 m² garage with a basement beneath it. The auxiliary buildings are designed as a summer kitchen, pantry, smokehouse, woodshed, and storage.
The house was built in 1995, is in good condition, and ready to move in. Most of the existing furniture will remain with the house. The floors are made of parquet and ceramic tiles, the joinery is a mix of wood and PVC, and the heating is central oil heating, with the option to heat with a wood stove.
The 7,000 m² yard has a well-maintained access road, is fenced, and features a fruit orchard in front and behind the house, as well as a forest area. This creates a very beautiful and private space with plenty of potential for comfortable family living, tourism, and various outdoor activities.
The ownership is clear, with no encumbrances.
The buyer does not pay agency fees!
Send a inquiry- Vlasnički list
- Uporabna dozvola

