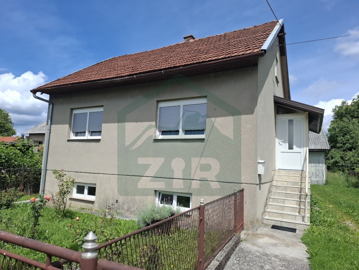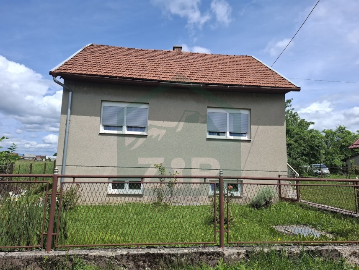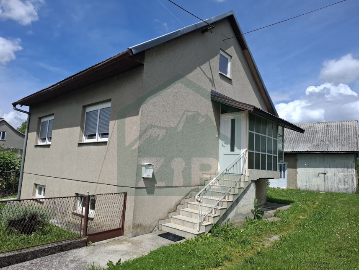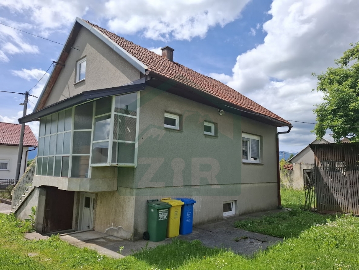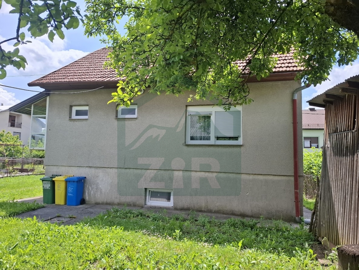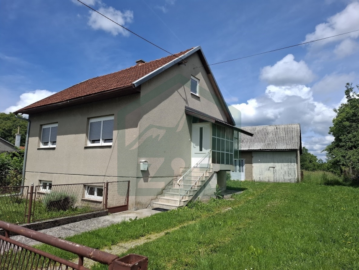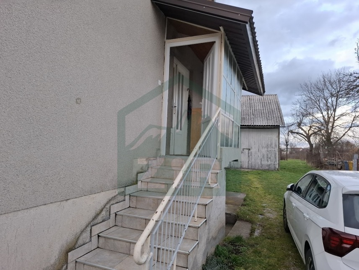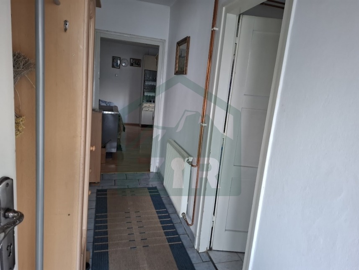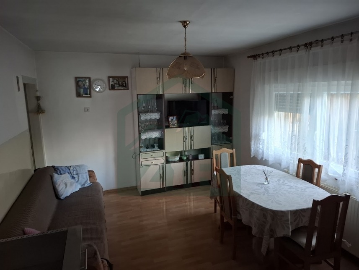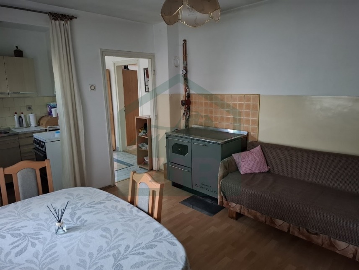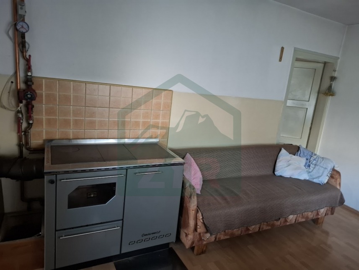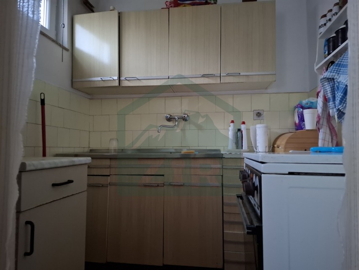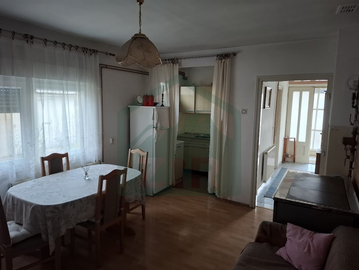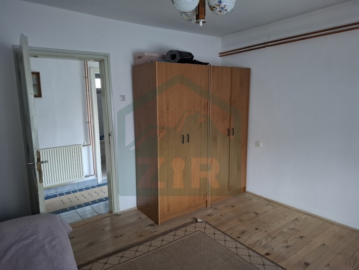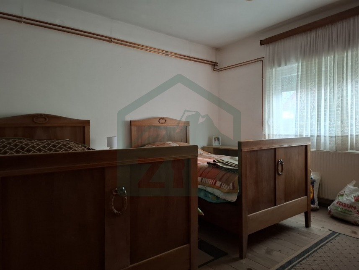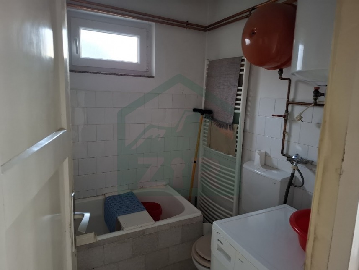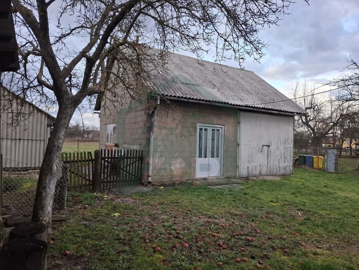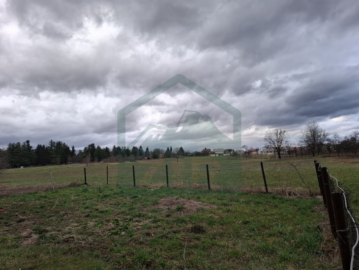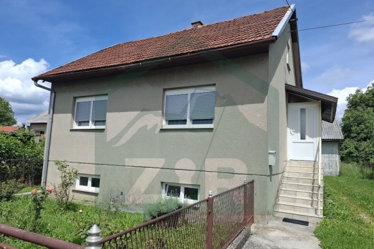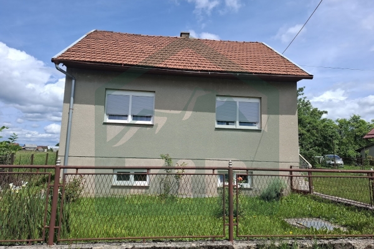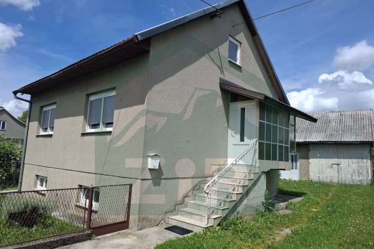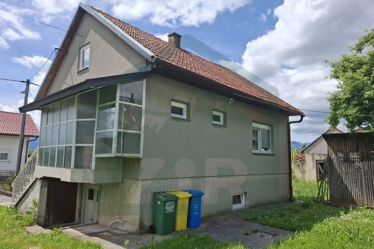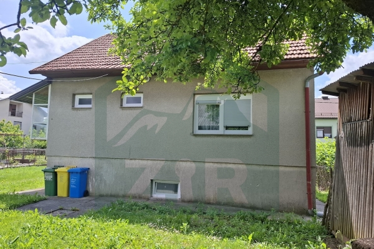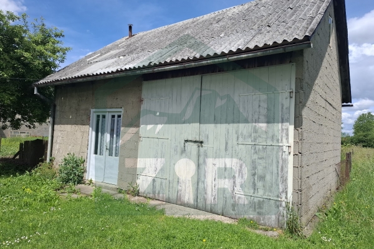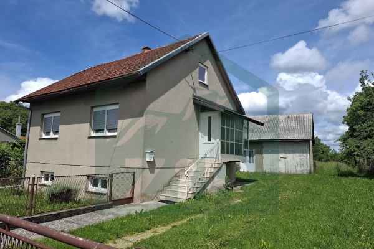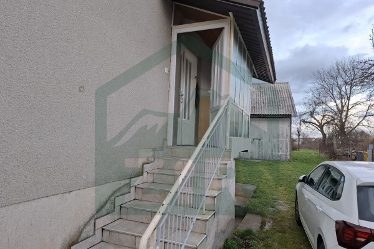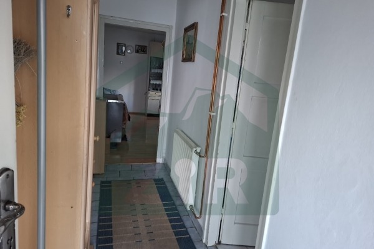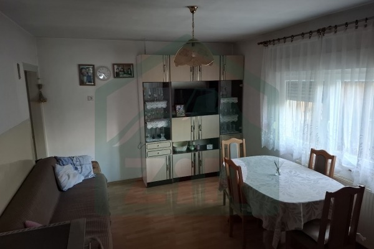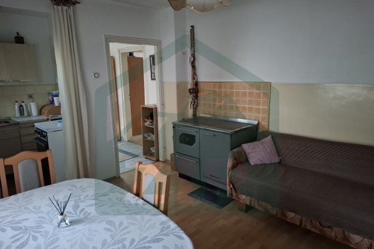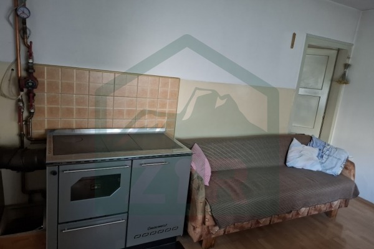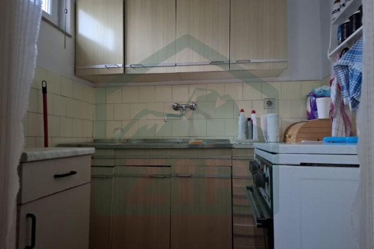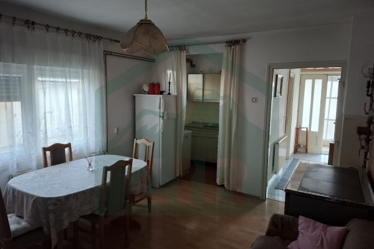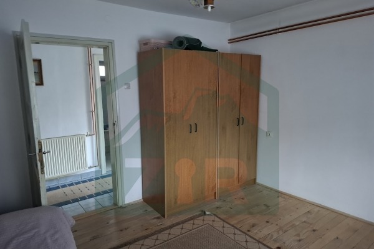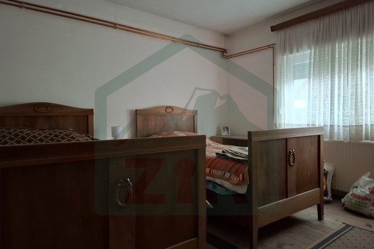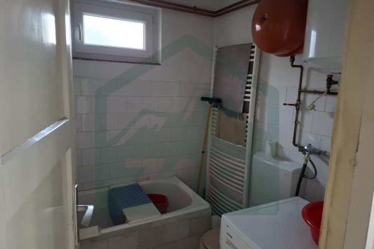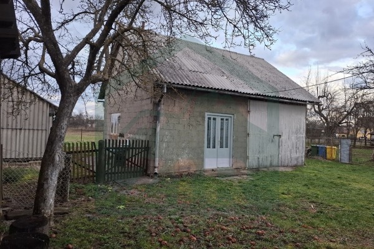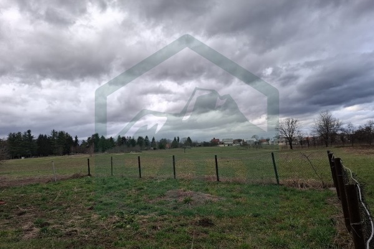130.000,00 €
140.000,00 €
Basic information
Description
A detached house for sale in Gospić, with an auxiliary building and a landscaped yard of 600 m², located in an excellent spot in a quiet street in the city center.
The house is a single-story building with a net floor area of 64 m² and consists of a veranda, hallway, kitchen, living room, two bedrooms, and a bathroom. There is a masonry basement beneath the entire house.
The house was built in 1965, and later, new PVC windows were installed, and five years ago, central heating with wood was added. The floors are made of wooden boards and ceramic tiles. The house has a functional layout and is ready to move in, with most of the existing furniture remaining for the buyer, along with the stove for central heating and cooking. There is a connection to the city sewer system in the yard.
In the yard, there is also an auxiliary building that houses a summer kitchen and a spacious garage, with electricity and water available. The garage also has a mechanic's pit.
The house and yard of approximately 600 m² are in an excellent location, which is rarely available on the market, given its proximity to all amenities yet in a very quiet street, protected from traffic and any other noise or disturbances. This offers an opportunity for family living, as well as an investment opportunity.
The ownership is clear, with no encumbrances.
Send a inquiry- Vlasnički list
- Uporabna dozvola

